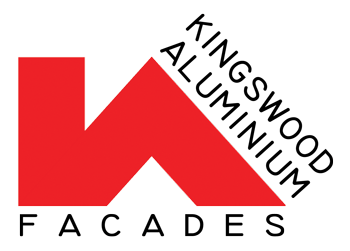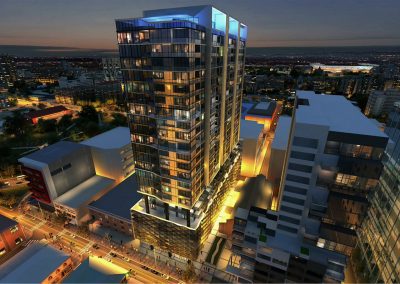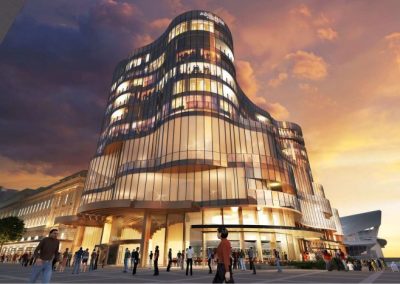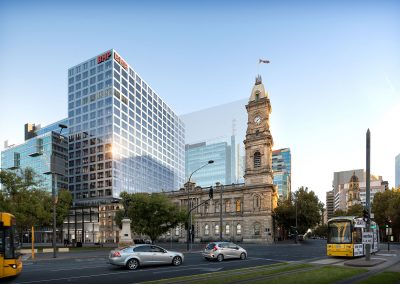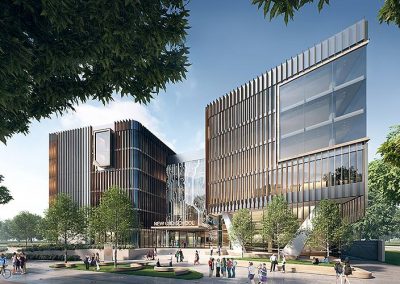- Date: 12 April 2018
- Client: d’Arenberg Winery
- Project Type: Custom Bespoke Facade
About this Project
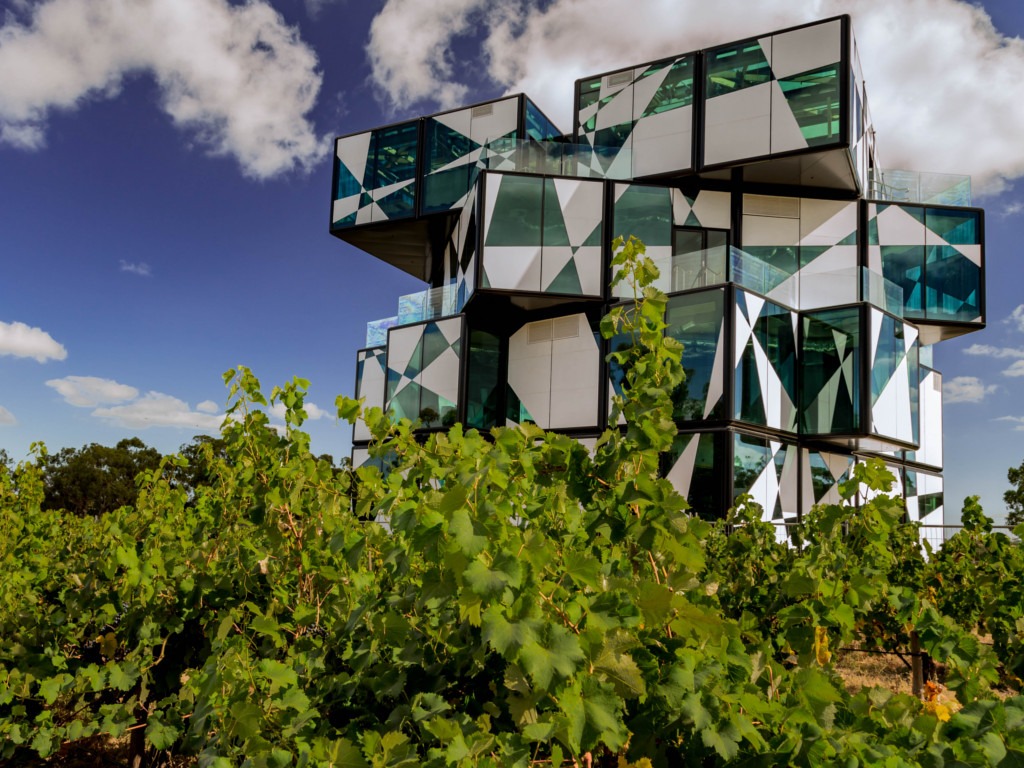
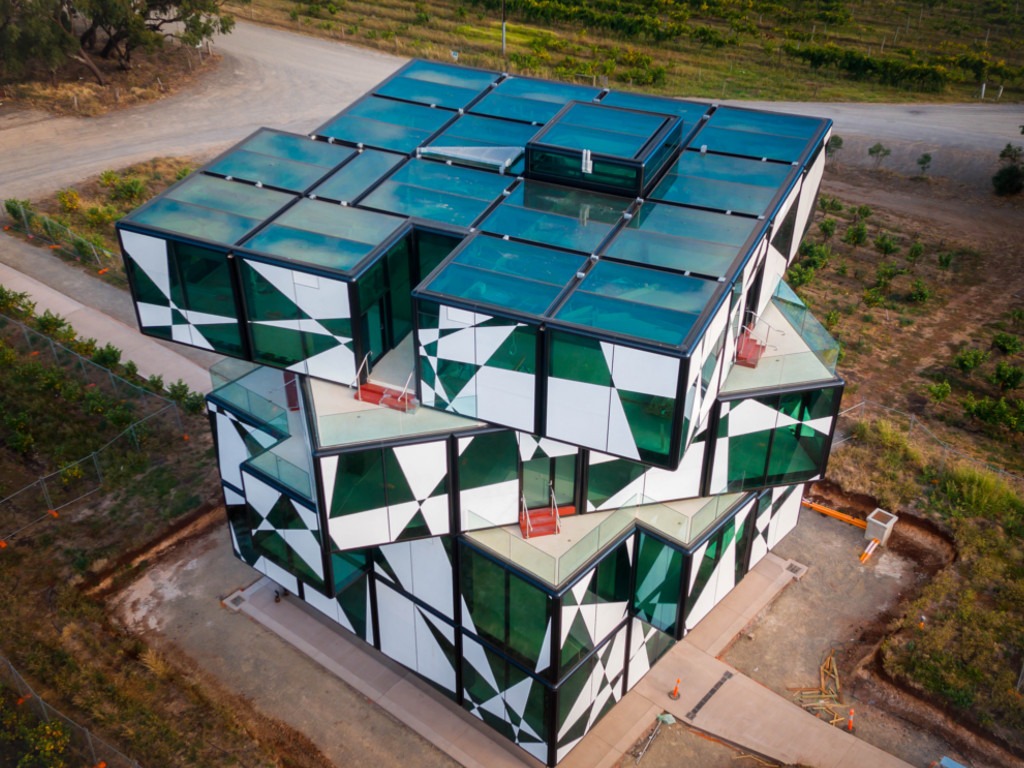
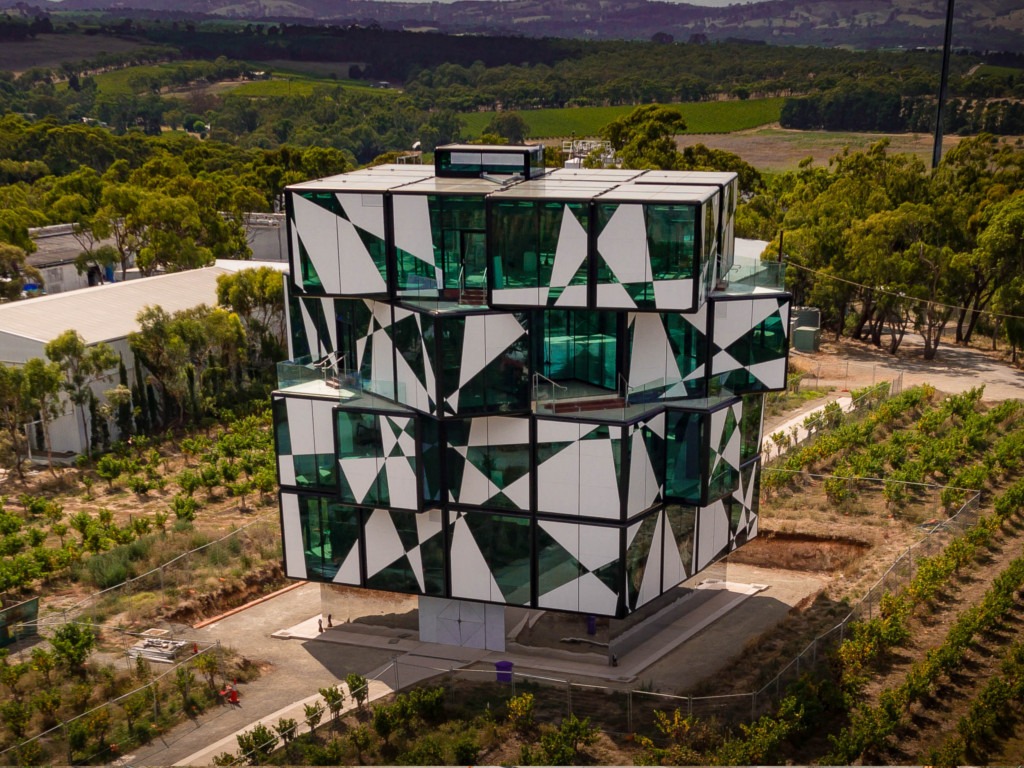
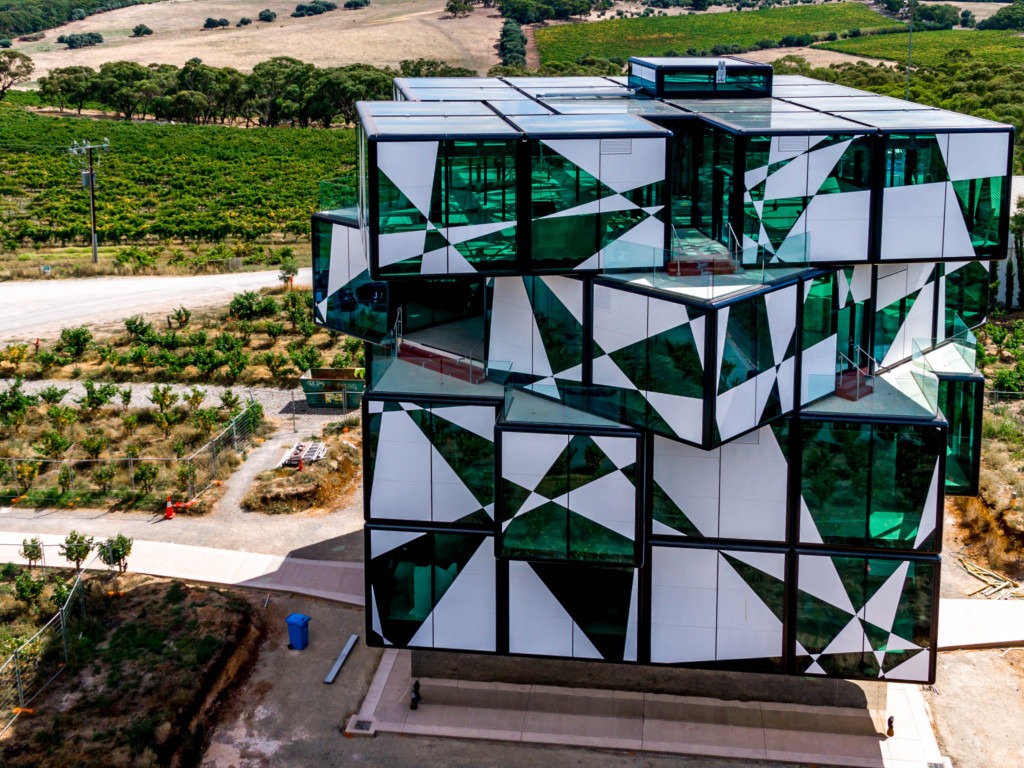
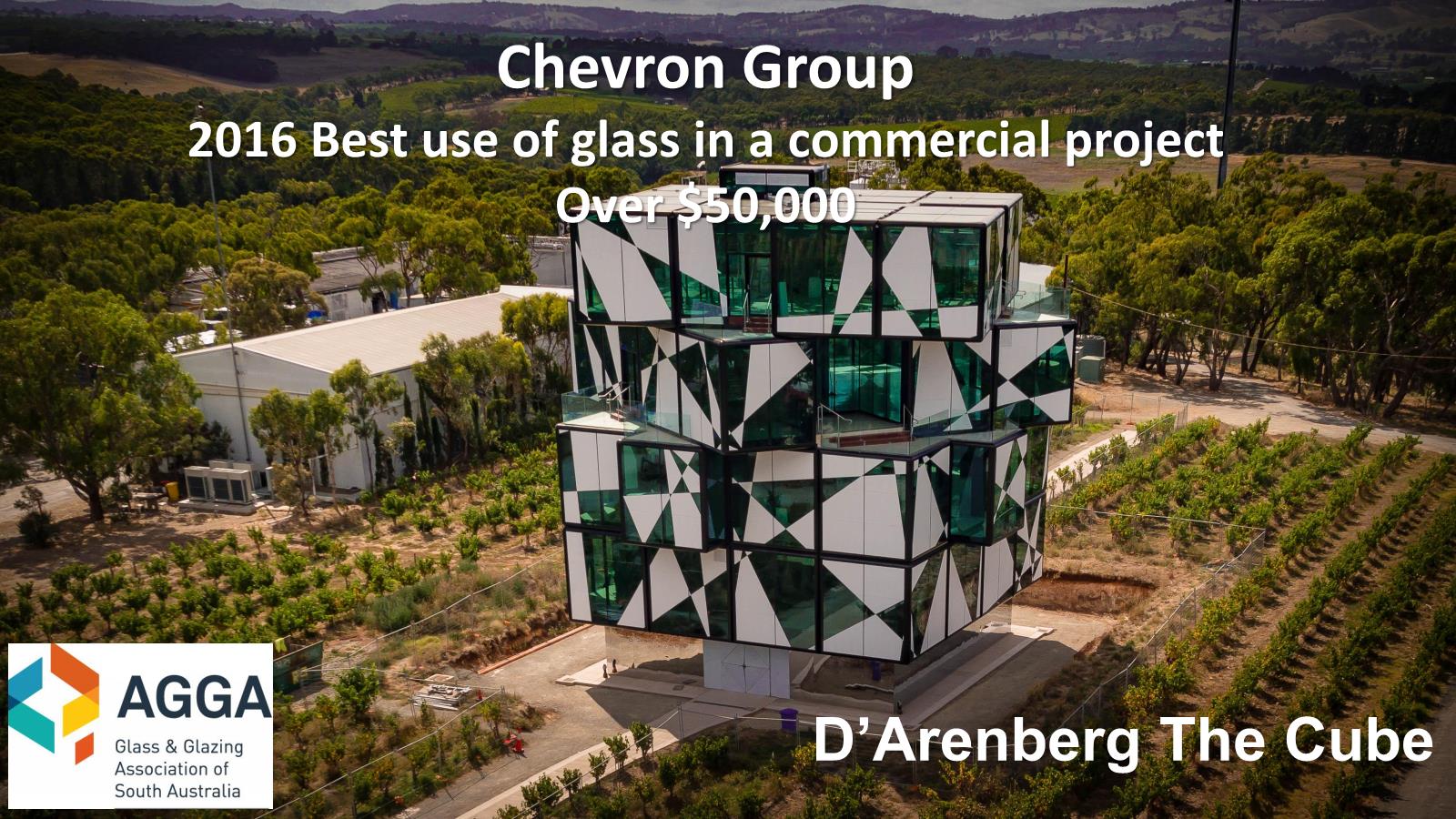
Kingswood Aluminium achieved the aesthetics the client desired by designing a bespoke façade glazing system with panel sizes of 4100mm high by 4200mm width. The 200mm curved framing panels replicate the Rubik’s cube edges. The glazing system accommodates large insulated glass units. The vertical façade system consists of 32mm double LowE green glass Argon filled IGU’s. Whilst the roof panels consists of 44mm double LowE green glass Argon filled IGU’s. The roof glass is designed to be trafficable for future maintenance on the flat glass roof. Energy efficient high performance glass was designed for the ‘glass box’ construction.
The bespoke façade glazing system was performance tested at a NATA accredited testing facility. A 4100mm high by 4200mm wide panel was subjected to the vigour’s of environmental wind loading including water penetration, air infiltration and structural tests. All requirements of the AS/NZS 4284: Testing of building facades where meet.
The entire building façade and roof glazing panels were computer modelled to precisely fit the complex structure. The glass was ordered and panels fabricated whilst the structure was being erected. Every panel was manufactured in our Thailand Factory and shipped to Adelaide in sequence of installation methodology. A custom lifting frame was designed, and certified to enable installation of the panels by Kingswood.
Adding further complexity to the project was the client’s vision of an irregular white triangular pattern emblazoned across the façade panels. Each triangular shape to align and meet perfectly with the neighbouring panels. 1136 individual triangular shapes where laser cut from 3mm aluminium sheet, powder coated and structurally bonded to the glass.
On level 3 of the building there is a bespoke 3 sided operable glass wall. Kingswood in conjunction with Dorma produced this one of a kind operable wall. The operable wall is comprised of 10 panels. The largest panels are 3450mm high and 1200mm wide. Chevron Glass provided the custom 17.52mm toughened laminate for these doors. The courtyard is formed by the removal of one of the façade modules – the “missing cube”. The “missing cube” reappears at ground level nearby as the “fallen cube”. The ‘fallen cube” represents a Rubik’s cube module that has fallen from the building. This structure encloses a pump house for the winery.
This challenging and complex project was completed on time with a high level of quality and attention to detail.
Contact Us
140 Daws Road | Melrose Park | SA | 5039
+61 8 8277 1199
admin@kingswoodalum.com.au

